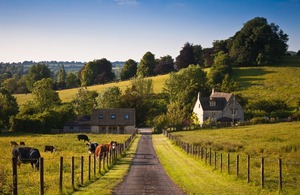- Location
- North Yorkshire
I’m beginning to look into building off the back of an existing 120x 30’ span portal frame with another 30’ span. Will anybody be prepared to take the job on as the existing posts are 7x4 roughly I think. 15’ bays with 7x3 timbers. Interior height isn’t an issue, 12’ to the eaves, I wondered whether a semi truss type design for the rafters with a horizontal brace would take some pressure off, I don’t want centre posts every bay but every other wouldn’t matter. Has anyone done this recently? Thanks






