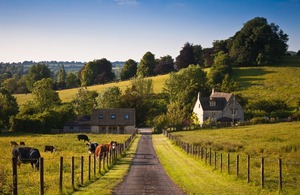Brick cottage with no cavity in walls suffers from Damp, as they all do.
stripping old plaster off to allow batten and insulated plasterboard to be fitted.
floor appears to be bricks with no mortar laid over a failing lime mortar base of some sort.
If i dig out floor to put in a DPM, insulation and concrete, where should the edges of the dpm go? just laid up side of brickwork? moisture from under floor and lower walls will then rise in walls and escape into void between insulated plasterboard and wall. should these be vented??
stripping old plaster off to allow batten and insulated plasterboard to be fitted.
floor appears to be bricks with no mortar laid over a failing lime mortar base of some sort.
If i dig out floor to put in a DPM, insulation and concrete, where should the edges of the dpm go? just laid up side of brickwork? moisture from under floor and lower walls will then rise in walls and escape into void between insulated plasterboard and wall. should these be vented??







