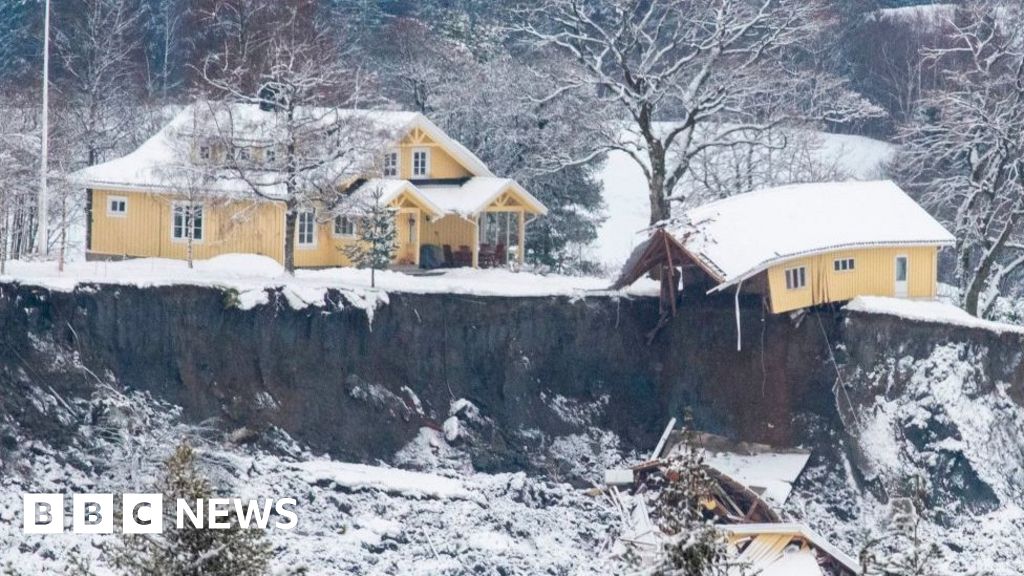jorgenbg
Member
- Location
- Oslo, Norway
Hello
In these times its hard to get any professionals to help quickly. Im building a new grain store with silos. The geo guy said that I could not do any weight difference on the ground, hench I had to dig out the same amount of dirt as the weight of the building incl. grain.
So, Im lowering the silos 2m down in the ground. Im in the process of pouring the floor. The walls are to be poured using rented Hunnebeck forms.
My plan was to make the walls 20cm thick with 8mm steel mesh outside, and 12mm steel at 20cm distance inside, vertical and horisontal.
My problem is the footings of the steel frame. This is a small building. About 14m wide and 20m long. Wall height of the beams are 6,5m and 45 degree roof angle.
Some say I need to put the beams all the way down on the floor. My farming uncle says just put them on the wall. Its hardly any weight anyway.
I guess the best solution would be to make column forms on the outside of the wall and reinforce steel connected to the wall. Just a lot of work.
Anyone have any idea on how todo this? Lots of people on here with good logic
I have made a sketchup drawing to illustrate.
Thanks in advance.
Jørgen

In these times its hard to get any professionals to help quickly. Im building a new grain store with silos. The geo guy said that I could not do any weight difference on the ground, hench I had to dig out the same amount of dirt as the weight of the building incl. grain.
So, Im lowering the silos 2m down in the ground. Im in the process of pouring the floor. The walls are to be poured using rented Hunnebeck forms.
My plan was to make the walls 20cm thick with 8mm steel mesh outside, and 12mm steel at 20cm distance inside, vertical and horisontal.
My problem is the footings of the steel frame. This is a small building. About 14m wide and 20m long. Wall height of the beams are 6,5m and 45 degree roof angle.
Some say I need to put the beams all the way down on the floor. My farming uncle says just put them on the wall. Its hardly any weight anyway.
I guess the best solution would be to make column forms on the outside of the wall and reinforce steel connected to the wall. Just a lot of work.
Anyone have any idea on how todo this? Lots of people on here with good logic
I have made a sketchup drawing to illustrate.
Thanks in advance.
Jørgen

























